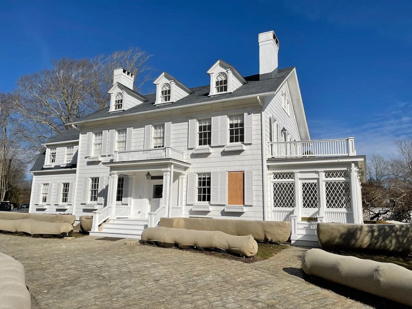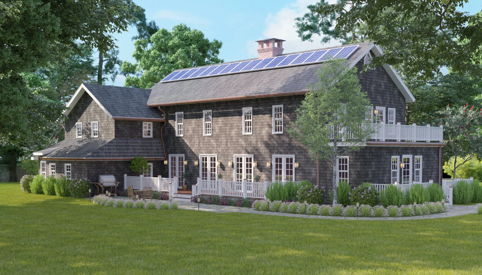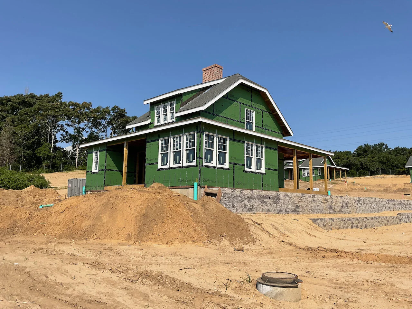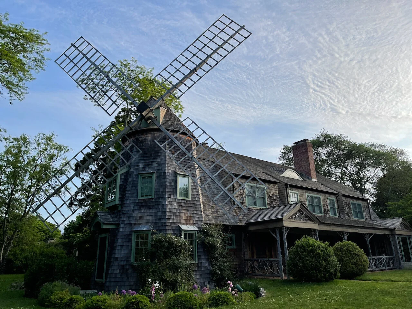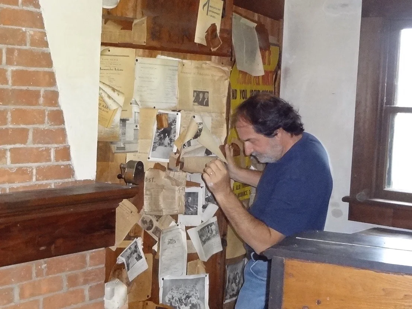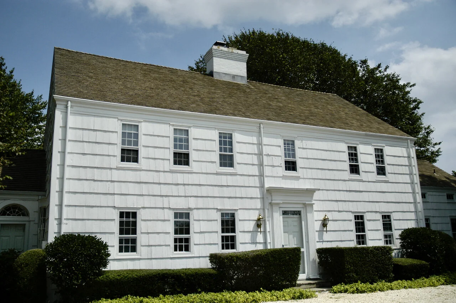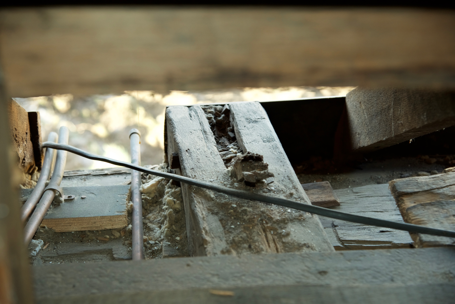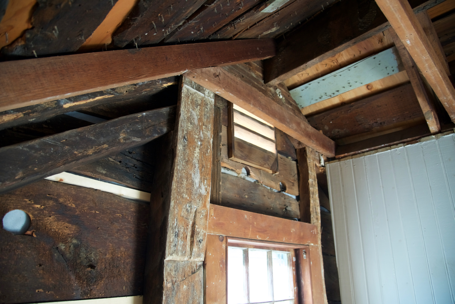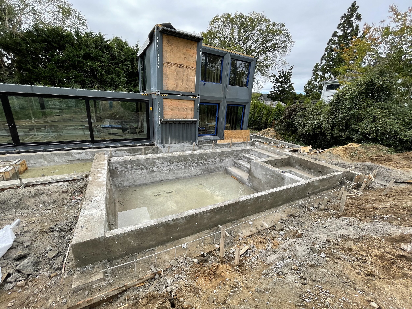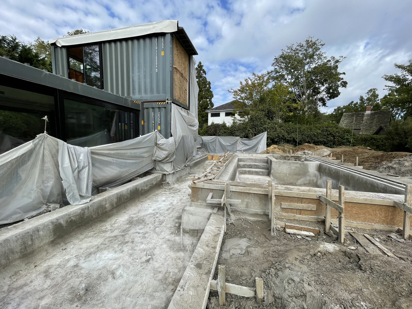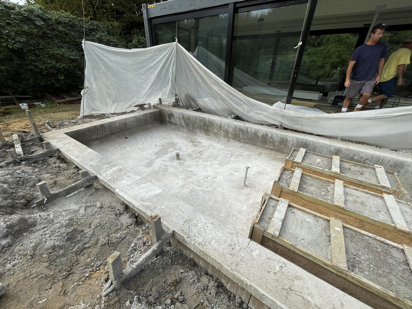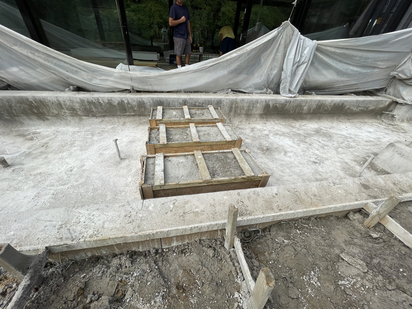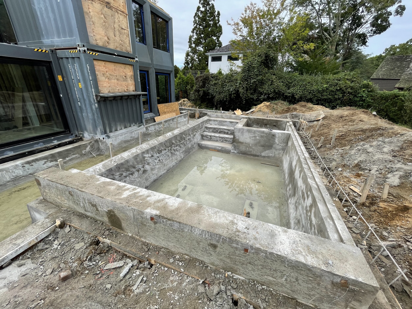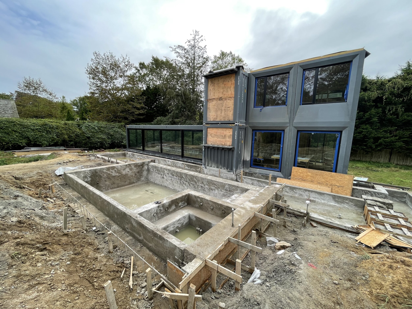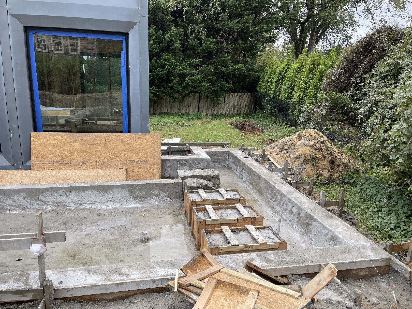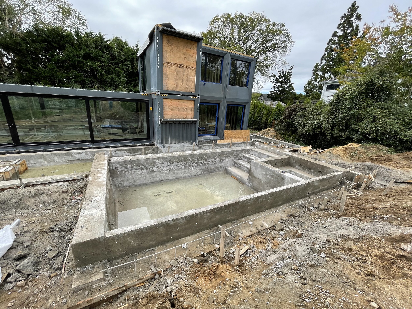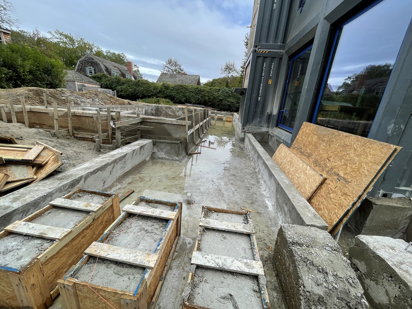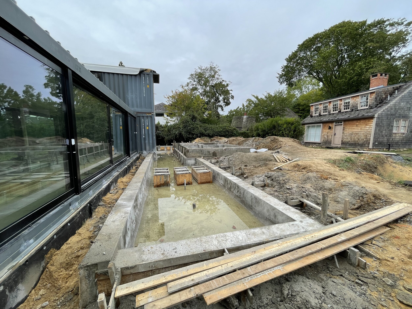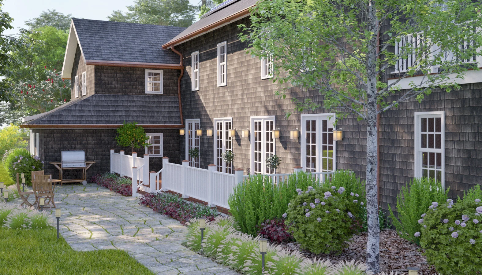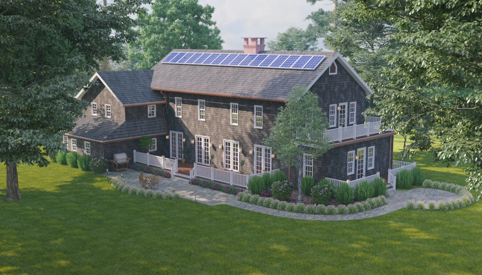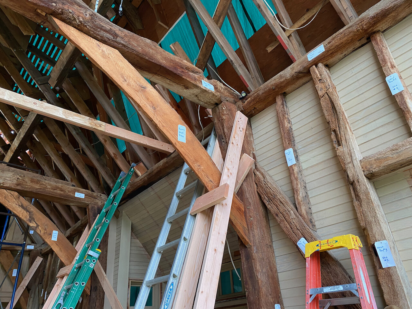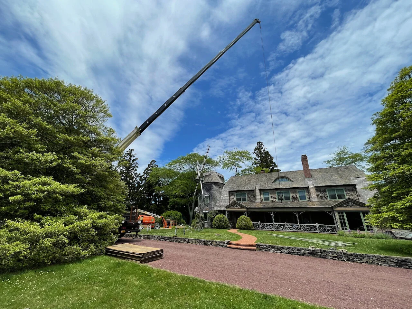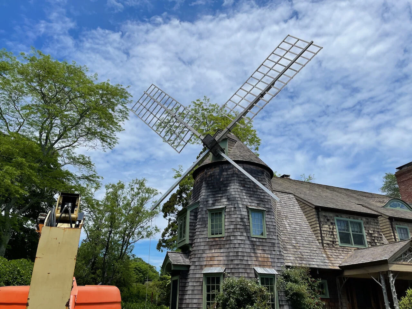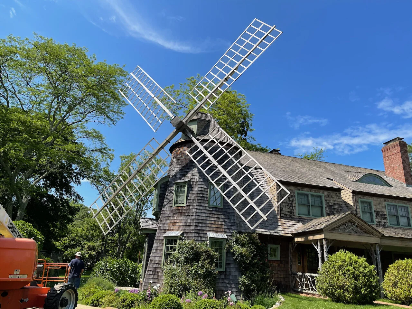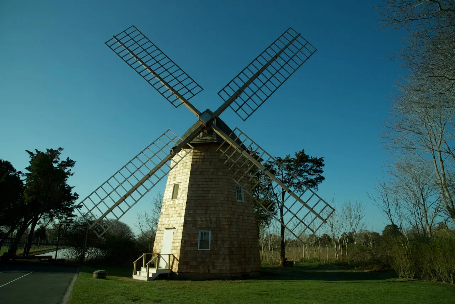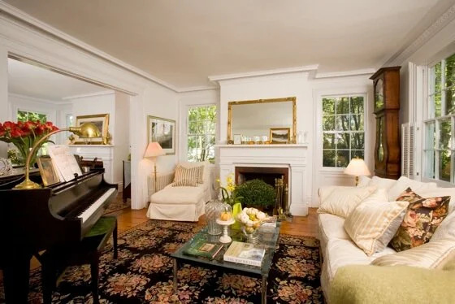Hampton Bays, New York
2017 - 2024
The original Canoe Place Inn burned to the ground on July 5, 1921. The original inn predated the Revolutionary War. The four-story replacement constructed in 1922 was the work of William Lawrence Bottomley. At the time he was awarded the contract to design the "new" Canoe Place Inn, Bottomley was designing the new Southampton Town Hall, the brick building at the intersection of North Main Street and Hampton Road. Until the fire at the Canoe Place Inn, Bottomley had only been designing Colonial Revival residences for some of Southampton's well-to-do residents. In the early 1920's he entered a new phase of his career to include these two distinctly important commercial and government projects.
Dick and I independently encountered Bottomley's work first hand in Southampton Village in 1998 and in 2006. Years before forming Strada Baxter Design/Build, LLC, we were both drawn to a derelict building at 22 Windmill Lane, Southampton. After numerous meetings with Richard Barons, then head of the Southampton Historical Museum, and Zach Studenroth, historic preservation consultant to the Village, we formally tried to purchase the building to completely restore it, but to no avail. However, we did create the awareness needed to inform the community that this derelict building was indeed the c.1760 Henry Rhodes house. Rhodes built the house on the corner of North Main Street and Hampton Road, the exact site where Bottomley would build Southampton Town Hall about 160 years later. In 1922, Bottomley orchestrated the move of this historic dwelling from its original site down the hill to its present location at 22 Windmill Lane. We only discovered this link upon starting our research of the Canoe Place Inn.
BASELINE CONDITIONS ASSESSMENT - May 4, 2016
To establish an appropriate scope of work for rehabilitating the Canoe Place Inn, we studied the existing architectural fabric and historic photographs in the context of creating an overall design program. We believe that during the removal of additions and alterations to the original building the Canoe Place Inn is likely to yield useful architectural evidence, which may impact both the final design and specifications. This is especially important where the loss of a character-defining element has been assumed and based solely on visual inspection.
The exterior architectural features of the Canoe Place Inn - its roof and walls, doors and windows, masonry foundation and chimneys, and decorative details - are visually indicative of the Inn's history and evolution. They characterize several periods of construction and alteration, but the overall condition of the building is poor. The reasons for this are due primarily to two factors: an original design intended to appear "additive" by incorporating complex massing beneath multiple roof forms and levels; and a later pattern of additions and alterations that overlooked the integrity of the entire structure and favored improvements that served more immediate needs and purposes. The rehabilitation of these character-defining features is desirable with the objective of the project, which is to create a new and viable use for the Canoe Place Inn.
The interior of the structure has deteriorated due to vandalism, water intrusion, animal infestation, and the detrimental effects of aging caused by fluctuations of heat and cold. A notable exception is the Dance Hall, an early extension of the original Inn which retains a relatively good level of integrity.
Clay tile wall construction is exposed in selected areas; integrity appears very good. This fire resistant material was used in constructing interior walls as well as supporting interior fire-breaks. Structural wood framing (floor joists, roof rafters, sheathing and interior partitions) is intact except where compromised by water intrusion. Some deflection in floor framing is observed on upper floors.
Decorative transom sashes in the Dance Hall are original among the character-defining windows. Half-round dormer transoms appear intact. Window sashes survive with examples of 8-over-8 and 6-over-6 observed as single-glazed, double hung. Original casement type windows exist in the attic dormers.
As a first step in the removal of additions and alterations that detract from the historic appearance of the Canoe Place Inn and jeopardize its structural integrity, it was recommended that the narrow "connector" between the main building and the Dance Hall pavilion be removed.
PERMITTED REMOVALS February 17, 2017....
Pursuant to Planning Board Resolution #26159, the existing "connector" demolition permit was amended to include the demolition of the East,West and North walls and roof of the newer kitchen area. The targeted demolition of the "connector" was completed in such a manner so as not to disturb or destruct other portions of the CPI building.
ASSESSMENT OF HISTORIC FABRIC February 21, 2017
Our preliminary visual assessment of the exterior of the Canoe Place Inn suggested that despite many added layers of later, non-historic fabric, and the evident removal of original features such as gallery railings and window sashes, the basic form and massing of the c.1922 building remains intact. this suggests, and was substantiated by interior assessment, that a substantial amount of exterior clay brick wall tile construction and interior framing such as floor joists and reinforcing diagonal flooring survives. A thorough inventory of surviving architectural elements was performed to ensure that original features such as these are preserved to the extent possible in the rehabilitation of the building, and that representative features were identified as necessary to function as prototypes in the repair and rebuilding of the Inn.
The Canoe Place Inn has suffered numerous alterations and, more recently, deterioration through lack of use and maintenance. Nevertheless, its hollow clay brick tile exterior wall construction (chosen in response to the former building's catastrophic fire) has proven remarkably resilient and resistant to decay. Now exposed in large areas where the matrix of internal wooden supports for the interior wall surfaces can be studies, the clay tiles appear structurally sound. Similarly the interior joist system composed of over-scaled 3"x12" sawn fir floor joists appears sound wherever they are exposed. The joists support a layer of sub-flooring consisting of diagonally laid boards which are typical of the period and help to reinforce the internal framing system. A majority of the flooring that is now failing appears to be the upper layers, typically a thinner veneer of decorative woods more vulnerable to water penetration and fluctuations of temperature.
In addition to the masonry exterior walls and internal wooden structural frame, significant architectural features of the original 1922 Inn survive, including numerous window sashes, doors and door hardware, stair railings and balusters, and mantle pieces. These character-defining features will be preserved in situ, recycled into other applications, or employed as design prototypes for the new work. Several window types are preserved: 8-over-8, 6-over-6, and decorative ovals and semi-circular sashes. The munition profiles, frame assembly and other details of design and fabrication reveal these windows to be original to the Inn as reconstructed in 1922. Door and door hardware, both of the paneled type as well as louvered are preserved in great number on the second and third stories of the building, and are also original. Two staircases preserve stair railing and turned, tapered balusters typical of Colonial Revival design. And three mantle pieces, tow on the first floor and one preserved on an upper floor, are characteristic of the period. These features not only help to date the Canoe Place Inn, but also enhance its value as a Colonial Revival building of significance to the region.
Excellent examples of character-defining features of the Inn as reconstructed in 1922 are the semi-circular sash on the South Elevation dormer and the adjacent decorative oval sash on the gable just below it. The semi-circular sash is functional with a pair of hinges at the base of the sash and a spring-activated latch at the top aligning with the center muntin. Regrettably the decorative oval ssh has been destroyed and is picture here on the floor beneath the plywood panel sealing the open window frame. Although unlikely, further study will reveal whether or not the decorative oval sash was functional.
The round-top sash appears on the South Elevation in two groups of three affixed to dormers as an important feature of the historic fenestration plan. This round-top detail was original a functional part of each casement window opening outward. Over the years the circle top was fixed into its current position and then detached from the lower section of the casement, which was then replaced with a modern double-hung unit. The muntin profile and frame assembly of the round top will provide sufficient dimensional information to facilitate the reproduction of this unit including the trim based upon the original design.
The brick chimneys are original and characterized by red brick laid in a common running bond. The hard cement mortar has caused sporadic spalling, especially on the west side chimney, which rests on grade. The visual loss of some brick surfaces does not appear to affect integrity. A character-defining detail of the chimneys is the arched chimney type. Although they may require repointing or reconstruction, it is essential that the arched chimney tops remain. The final report by the structural engineer prior to the issuance of a building permit will confirm their condition.
Character-defining features of the Pavilion include the round sash and semi-elliptical arch windows. The munition profiles and frame assemblies for both types of sashes are readily copied using the original units as templates for reproductions.
The acoustics in the Pavilion's rotunda are unique to the existing structure. The rotunda truly defines the form and function of the space but possessing this audible character adds yet another dimension to this preservation effort. The rotunda and accompanying architectural embellishments should be retained in situ, and not be modified.
Our assessment of the historic fabric recommends the protection and preservation of these and other character-defining features be made a priority of the rehabilitation of the 1922 Canoe Place Inn and the early extension of the building known as the Pavilion. It should be noted that these features, including those that may yet be identified during the rehabilitation process, are inextricably linked to the original design of William Lawrence Bottomless and reflect his response to re-create the Inn after the former building's catastrophic fire.
EXISTING CONDITIONS OF THE COTTAGES - February 20, 2017
The ten-year period between the Schmitt Engineering CPI Cottages Report and our baseline assessment of the same Cottages developed in February 2017 reveals the serious deterioration of each of the Cottages due to the lack of any repair and maintenance program, consistent vacancy and routine vandalism. Cottages #1, #2 and #4 have no unique architectural features that warrant further investigation. In 2007 Schmitt fund "serious questions regarding the (then) current structural stability of Cottages #1 and #5." We certainly concur with this observation. We believe that Cottages #2 and #4 now belong in that category.
Cottage #3, however, possesses limited character that should be considered in the future architectural plans to replace it. Specifically, the unit possesses a unique front door with true divided lite panels along with an interesting transom above, which should be salvaged or replaced in kind. the 12-over-12 windows also offer character definition that allows Cottage #3 to standout among the other four. The original mantelpiece should be retained, if not restored in situ, and the baseboard profile be reproduced with new materials.
Cottage #5 possesses a unique front door in a style typical of the Inn with true divided side lite panels.
